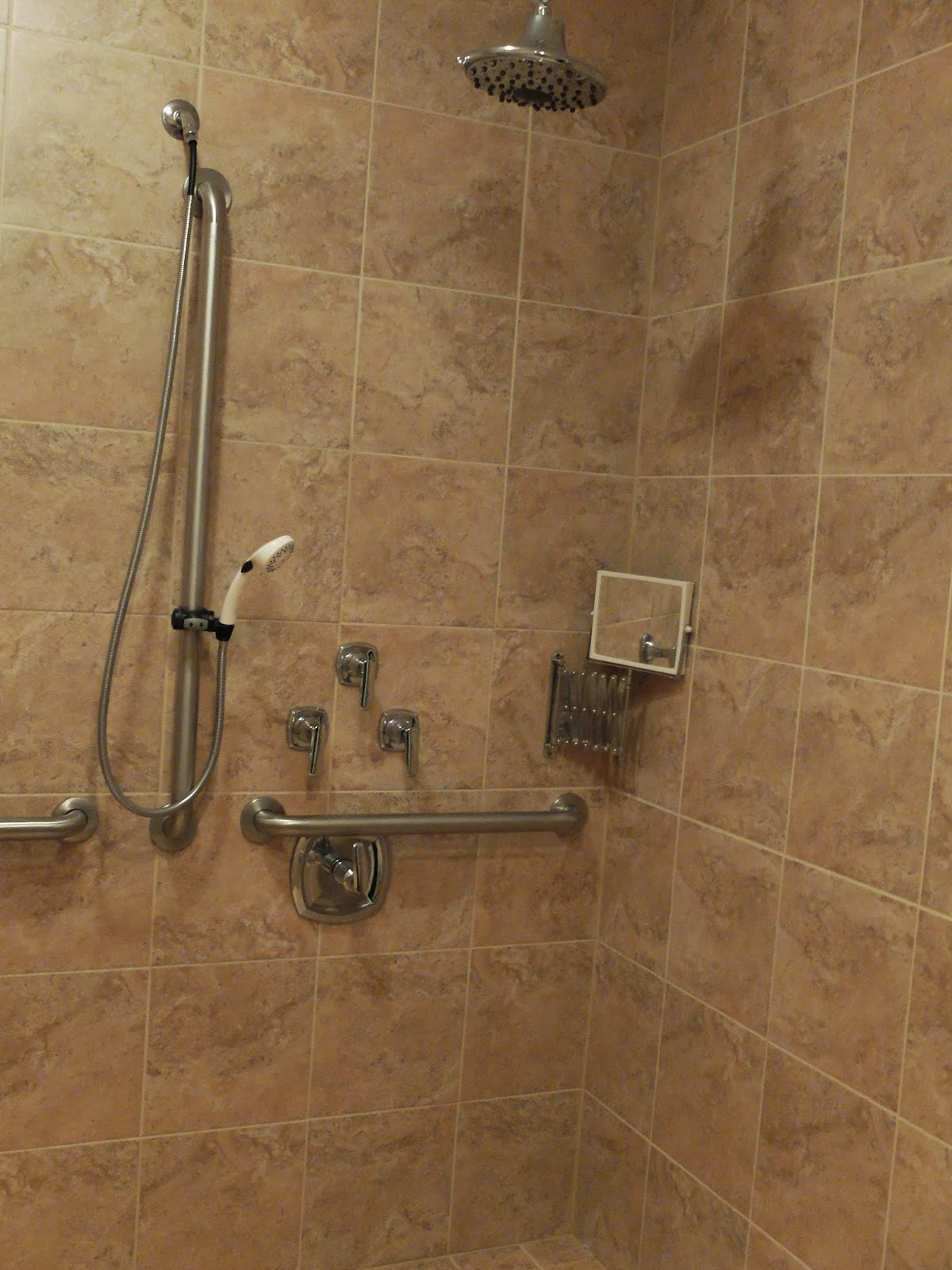We just finished a job in southwest Michigan for a man who has an above-the-knee amputation and needed a wheelchair accessible home. This home was already modified for a man with quadraplegia when we started our project. We modified the home to allow the home to be functional for someone with good upper extremity mobility.
We are most proud of the wheelchair cleaning station and the prosthetic leg charging cabinet both were designed and built specifically for our client. Kudos and thank yous to Chris, Chad, and Richard for awesome, imaginative designs and great workmanship. Functional Homes, Inc. is honored and lucky to have you.
Introducing the Functional Homes, Inc. Wheelchair Cleaning Station!!
| Folded down for use. |
| Folded up against the wall |
| Loading>>>> |
| Wheelchair cleaning station folded down with wheelchair. |
| Wheelchair cleaning station cleaning wheelchair wheel |
| Propane heater to keep garage warm so cleaning station water doesn’t freeze. |
More on wheelchair cleaning station in another blog post.
Drum roll!! Now introducing the prosthetic leg charging cabinet!!
The prosthetic leg charging cabinet was built to hold and charge 3 prosthetic legs. We installed it next to our client’s bed for convenience.
| Prosthetic leg cabinet being built |
| Prosthetic leg cabinet almost done (needs handle) |
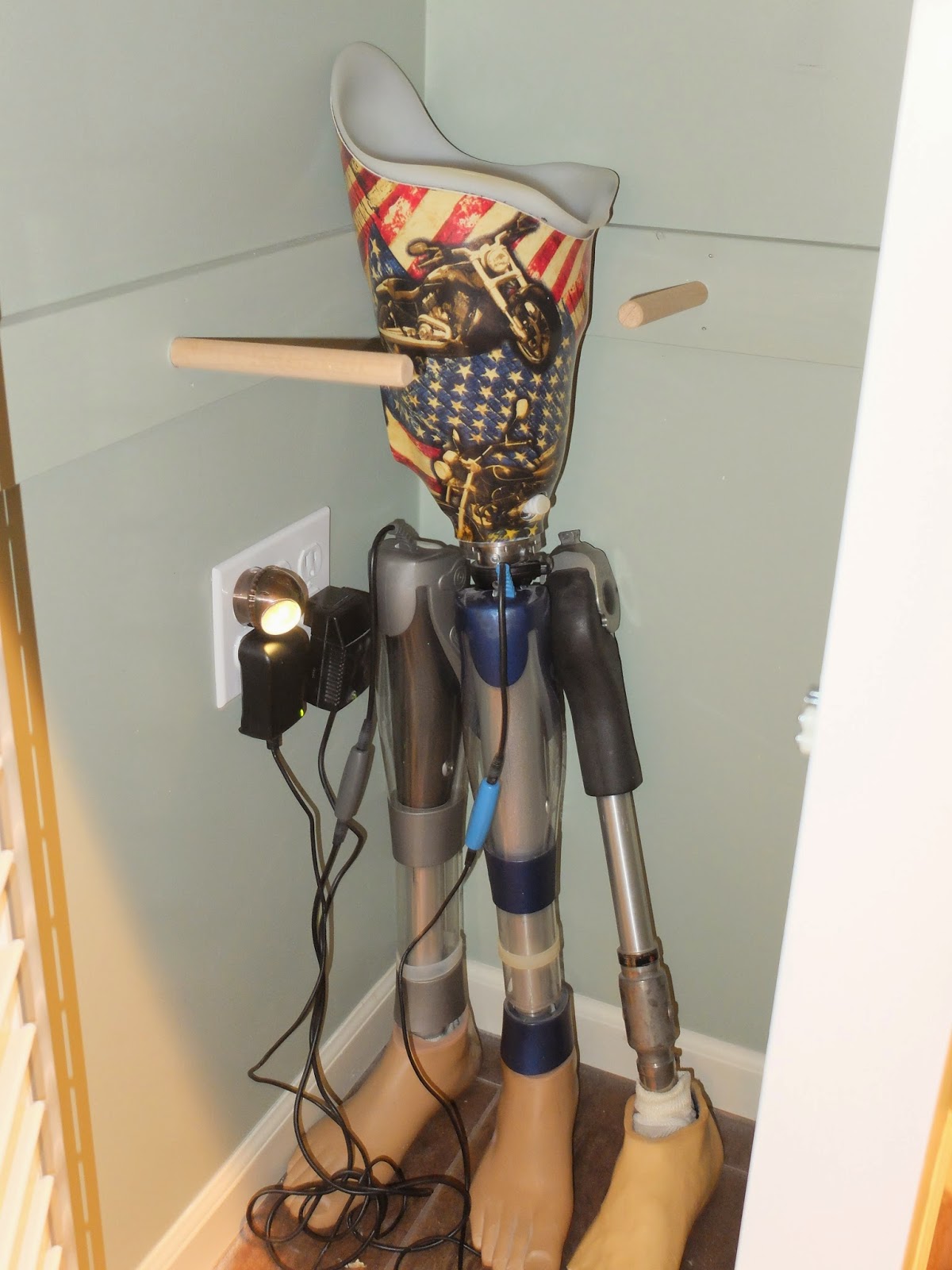 |
| Legs getting a charge. |
 |
| Prosthetic leg cabinet right at home. |
Now for the rest of the project, great work team!!
The kitchen:
Our client is over 6′ tall and has a very long torso. The standard 34″ handicap height kitchen cabinets are too low for him so we kept the standard height cabinets. Other bonuses of standard height cabinets:
- Comfortable when used in standing for our client when he utilizes his prosthetic leg.
- Work well for other ambulatory users.
- Keeps value of home for resale.
| The kitchen with upper cabinets lowered for easier reach from wheelchair. |
This kitchen has two ovens. We opted for the upper oven for the pull-out shelf on the recommendation of our Director of Field operations, Chad, who pointed out how difficult it is to keep your balance when lifting heavy things if you have to lean down and way out of your wheelchair.
| Heat resistant pull out shelf mounted at same level as oven rack, we used commercial plate stainless steel (like they use on the side of fire trucks) for the top of our shelf. |
| Flipper-style doors to hide roll-under sink plumbing. |
We installed wood on the bottom shelf of the upper cabinets to make it easier to get dishes out of the cabinets by filling in the gap between the bottom of the cabinet and the frame of the cabinet, no lip to lift the dishes over. Thank you to Karen Jorgansen, occupational therapist extraordinaire for that one.
Bathrooms:
Our guy needs support for transfers, he got three different options for the bathrooms (long story) but here they are:
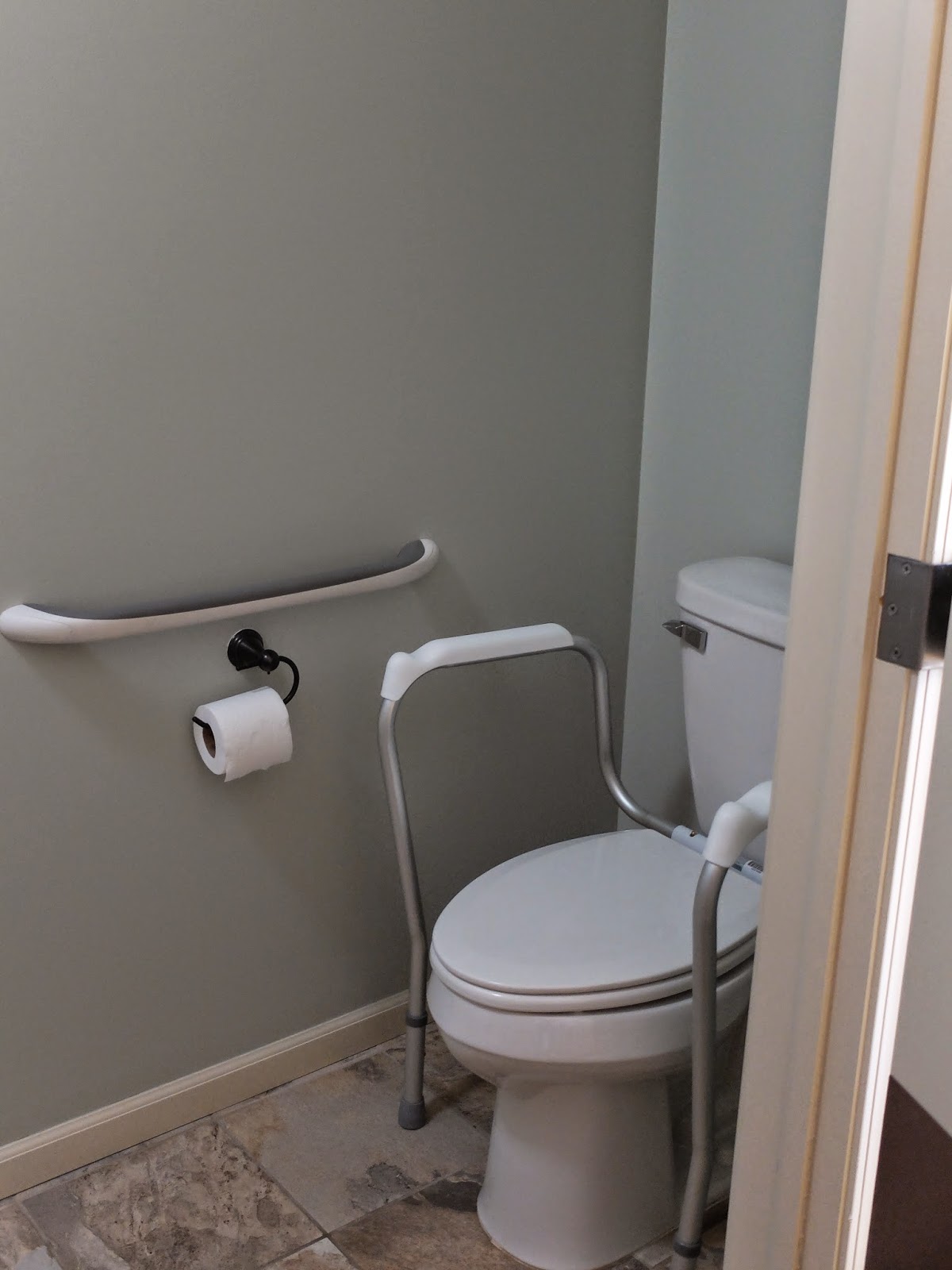 |
| My least favorite, a shaky versa-frame, ick!! |
 |
| Study, good-looking Comfort Arms. |
 |
|||||||||||||||
| Bidet with grab bars, one on the side and one in front. |
 |
| Installed 42″ tall mirror to allow for use in both seated and standing. |
 |
| Swing-away hinges for bathroom door. |
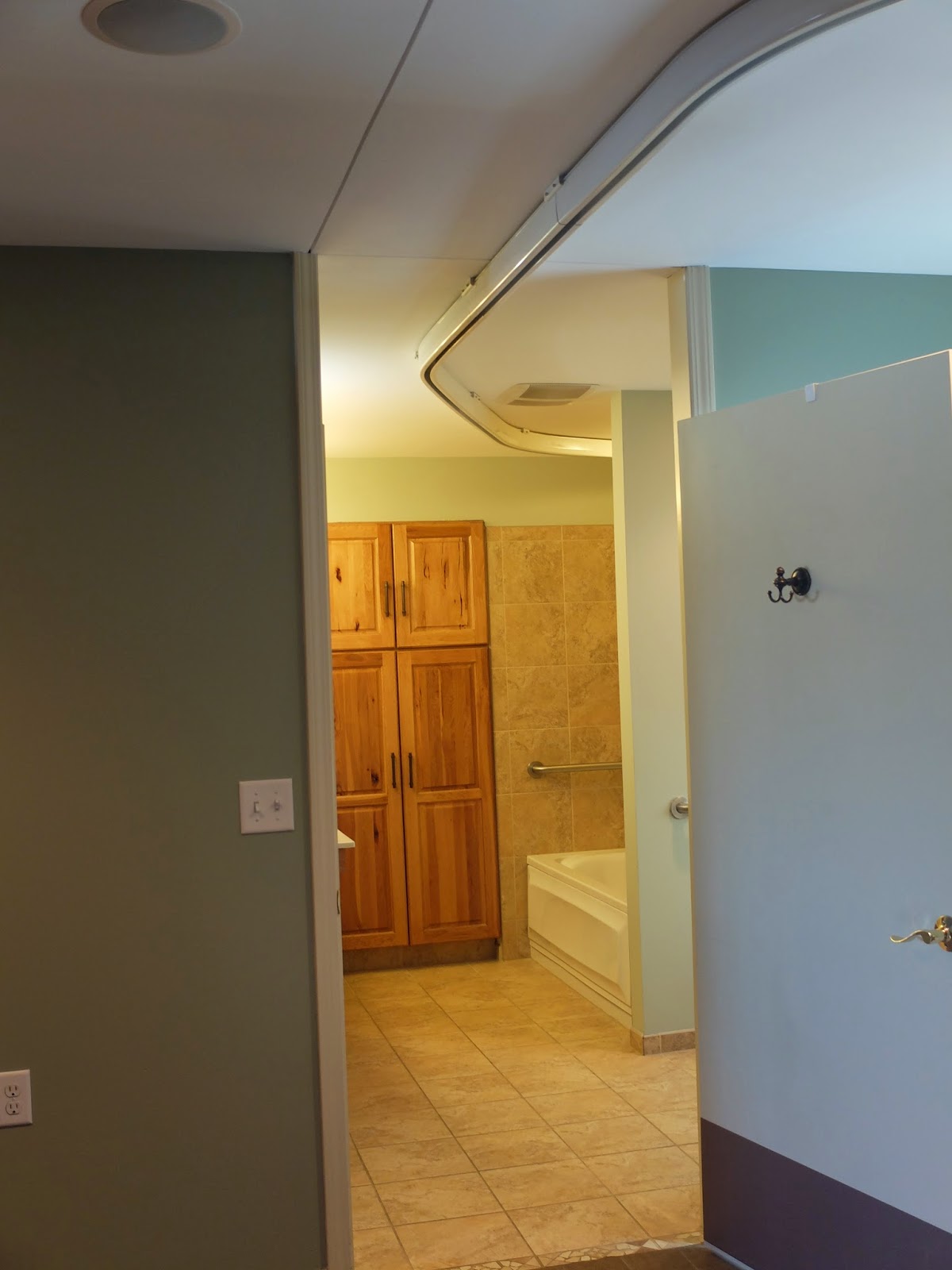 |
| Ceiling lift from bedroom to tub and shower. |
| Overhead rain showerhead, handheld shower on rail, soap dispenser, shaving mirror on adjustable mount. |
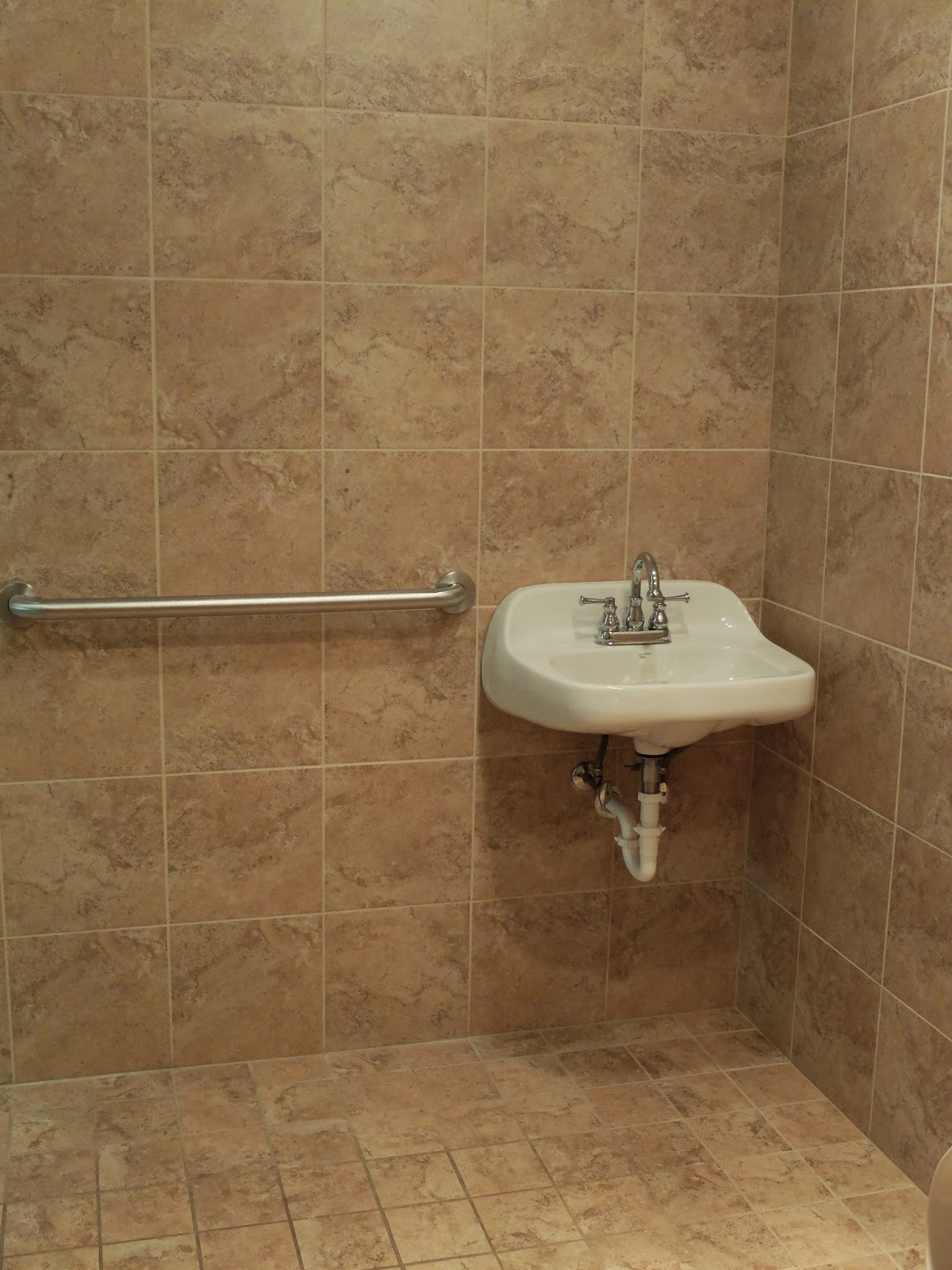 |
| Sink in shower for cleaning up supplies. |
Bedroom:
Ceiling lift, used for previous owner will assist current owner with bathtub transfers.
|
| Lowered clothing rod on closet on left to allow access from wheelchair. Our client is tall with long arms, height of clothing rack was based on his reach range from the wheelchair. |
| Notice door in bedroom to outside. |
A Few More Things:
Door protectors: The doors in this house are hollow (bad choice with wheelchairs) so there were some holes in the bottoms of the doors from the previous owner’s wheelchair. We installed door protectors on all interior door to prevent more damage.
Little tip with door protectors, when mounting door protectors be certain to leave about a 1/2-inch of space between the edge of the door protector and the hinge edge of the door to allow the door to close easily.
Speaking of doors:
All the doors were zero threshold, great feature. The only issue is the original builder didn’t put in the zero threshold weather-stripping thresholds which make for drafty doors.
| Outside view of door from bedroom. |
| Zero threshold front door with lower windows to allow visual for someone in wheelchair. |
Thank you to the home owners for allowing us to share photos of their lovely home.



