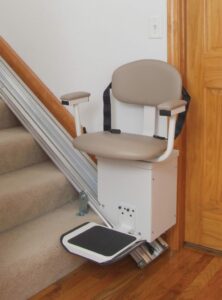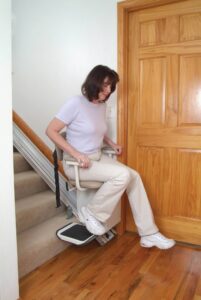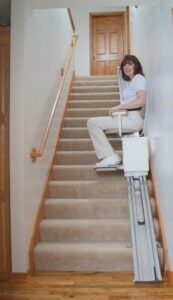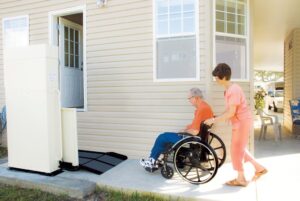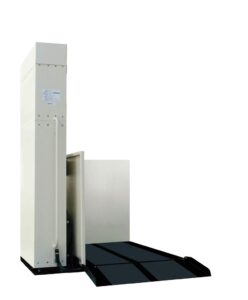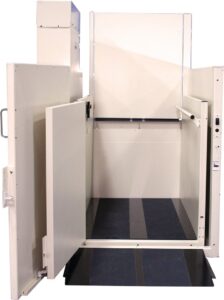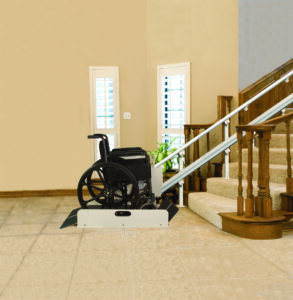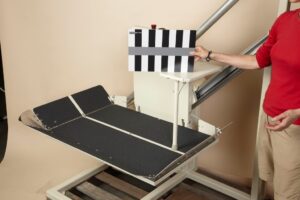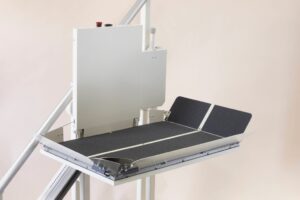First choosing the correct lift.
The main lifts for homes are stair lifts, vertical platform lifts, and incline platform lifts.
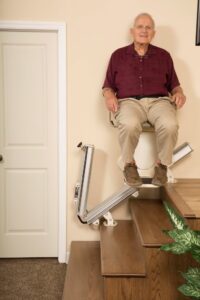 |
| Retractable rails to prevent rails blocking walkways. |
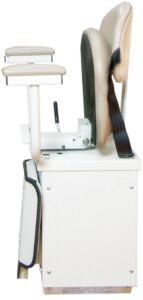 |
| Most stair lifts can fold. |
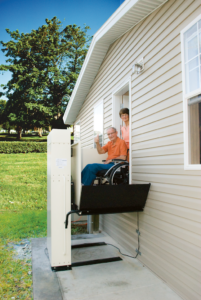
Vertical platform lifts for rises less than 6’. Most of the vertical platform lifts for smaller rises are exterior to assist in accessing the home. Information about vertical platform lifts for accessing the home:
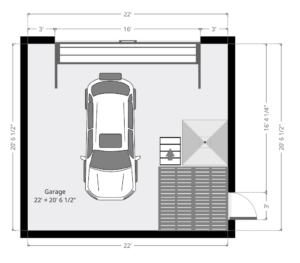 |
| Garage layout for vertical platform lift |
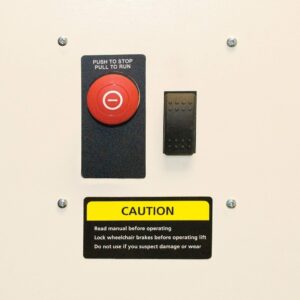 |
| Vertical platform lift controls |
Here is a link for more information on vertical platform lifts and elevators that have a vertical rise over 6′. https://handicaphomemods.blogspot.com/2013/04/ada-vertical-platform-lifts-wheelchair.html
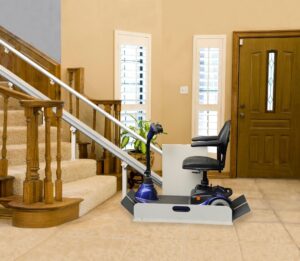 |
|||
| Incline platform lift |
Incline platform lifts are platform lifts for stairways that are ideal for wheelchair users on stairways.

