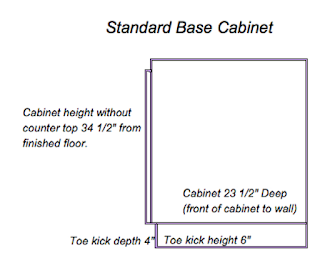Cabinet specifications and heights are important when planning a kitchen. In order to make the right choice for your kitchen you need to know a few things. But first instead of calling the cabinets handicap height I think they should be called seated height which is what I they will be referred to in this article.
- Base Cabinet: 34 1/2″ tall with counter top the cabinet is approximately 36″ from finished floor.
- Base cabinet 24″ deep.
- Base cabinet toe kick 4″- 4 1/2″ high and 3 1/4″ deep.
- Upper cabinets are typically hung 54″ above the finished floor or 18″ above the counter tops.
- Base cabinet 32 1/2″ tall with counter top the cabinet is approximately 34 1/2″ from finished floor.
- Base cabinet 24″ deep.
- Base cabinet toe kick 8 1/2″ high and 6″ deep.
- Upper cabinets to be mounted 48″ above finished floor or 14″ above the lower cabinets.
The 9-inch by 6-inch. toe kick offers space for wheelchairs and mobility assistive devices and raises base cabinets to a comfortable height. Kraftmaid Passport Series sold at Lowes.
What is the difference in look?
Standard cabinets:

Standard cabinets
 |
|||||||
| Standard cabinets |
Seated Height Cabinets:
 |
||||
| Seated height cabinets |
 |
| Seated height cabinets |
How close can a wheelchair user get to a standard base cabinet compared to a seated height base cabinet?
The extra 5″ closer to the base cabinet allows better access to the upper cabinets.
Opinions on cabinet heights:
- Washing dishes in a seated position at a standard height sink is sometimes an issue with shorter people because the they have to reach up to the sink which causes the water to run down their arms and get them wet.
- When designing a cabinet with a kitchen sink for working in a seated position the ideal height is 34″ height cabinet (unless the person is tall). A wheelchair accessible kitchen sink basin needs to be 7″ or less deep so when a person is washing dishes in standing the bottom of the sink is at the approximate height of a standard kitchen sink in a standard height cabinet.
- Base cabinets for someone in a wheelchair should have full extension drawers instead of cabinet doors with full extension shelves. Cabinet doors are an obstacle in a wheelchair.
In my opinion the best choice when designing a kitchen is to have counter tops with different heights to accommodate working in the kitchen in a seated position or a standing position regardless of your abilities. It’s nice to sit down after a long day.
The counter top heights I like to incorporate into kitchens are:
- 34″ for working in a seated position.
- 36″ standard height for working in a standing position.
- 40″-42″ height for bar stool height and standing.
Does anyone else have experience or thoughts with wheelchair accessible cabinets/seated cabinets or utilizing base cabinets while in a wheelchair?
AIM BIG
Wednesday, April 6th, 2016
Everyone is invited to join us.




