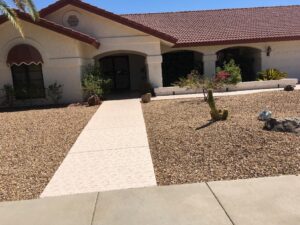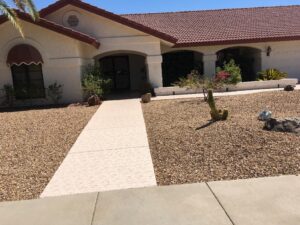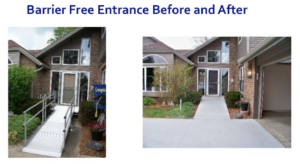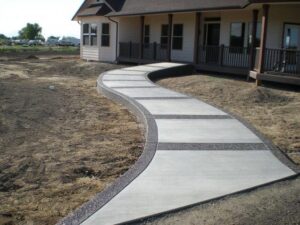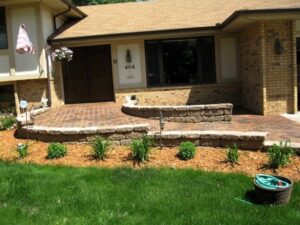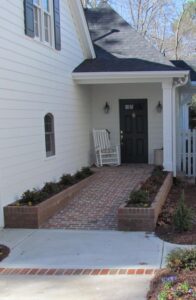This is a short post on rampscapes. People often don’t like the way ramps look in front of their homes. Rampscapes are an interesting alternative.
What is a rampscape? A rampscape is changing the slope of the ground around the home to allow for landscaping and a sidewalk so the ‘ramp’ is actually part of the landscaping instead of a free-standing structure we usually think of for accessibility.
The facts about rampscapes:
- Need to have a minimum of a 1:12 slope (8.3% grade). In other words for each inch of rise there needs to be 12 inches (1 foot) of run. The the rise is the vertical distance and the run is the horizontal distance. Slope is computed by dividing rise by run (rise/run). It is important when computing slope that you are using the same units of measure for rise and run. For instance, inches for rise and inches for run.
- The ground should be flush with the sidewalk so the wheelchair can’t fall off. In the picture below the sidewalk is above the grade, this will change when the rest of the landscaping is installed.
- Landscape architects are great resources for rampscape design.
- If a retaining wall is used then handrails or a wall guide is required so the wheelchair doesn’t run off the sidewalk injuring the user. See below.

