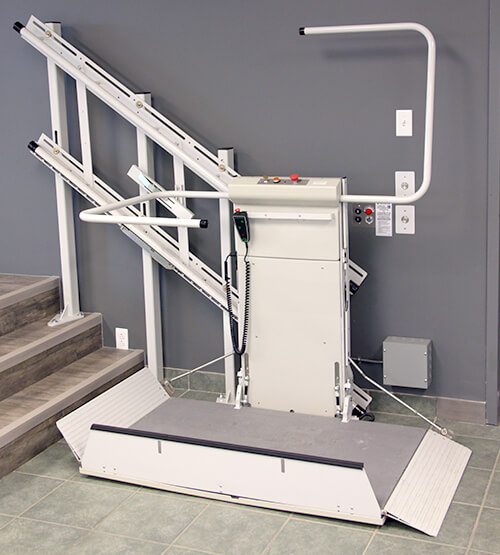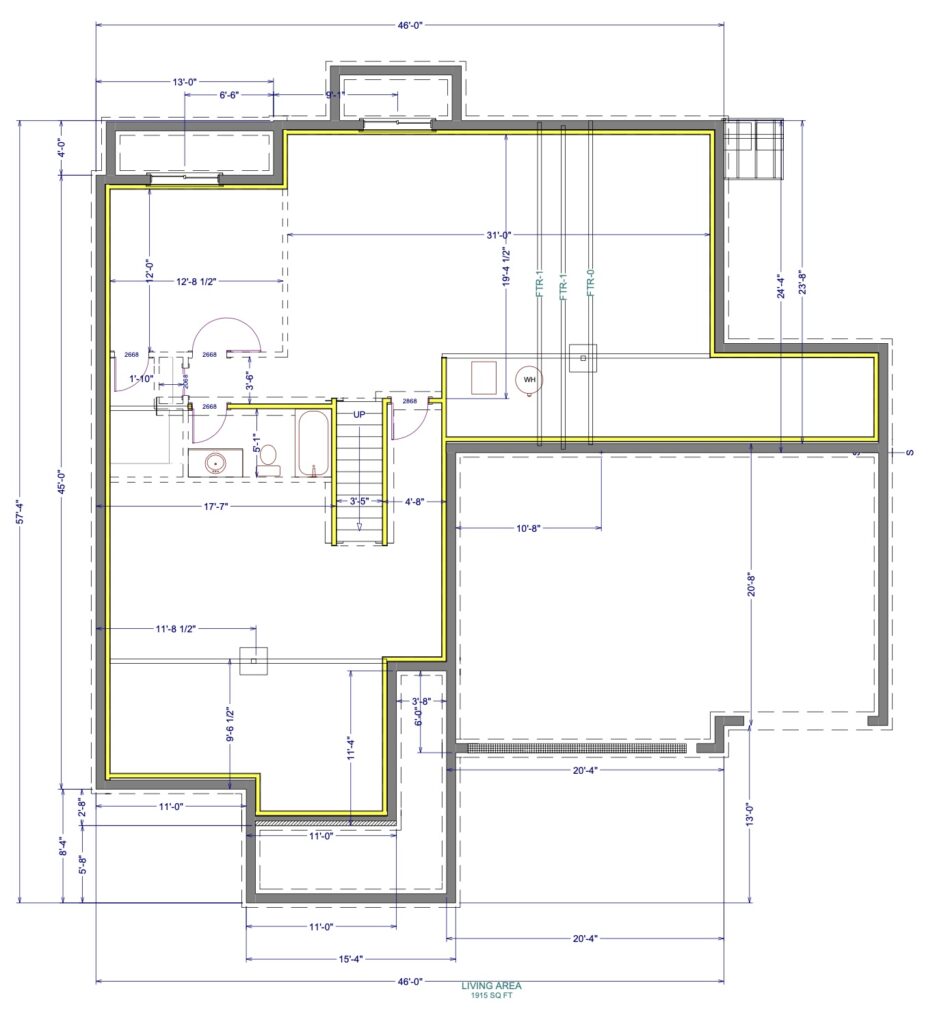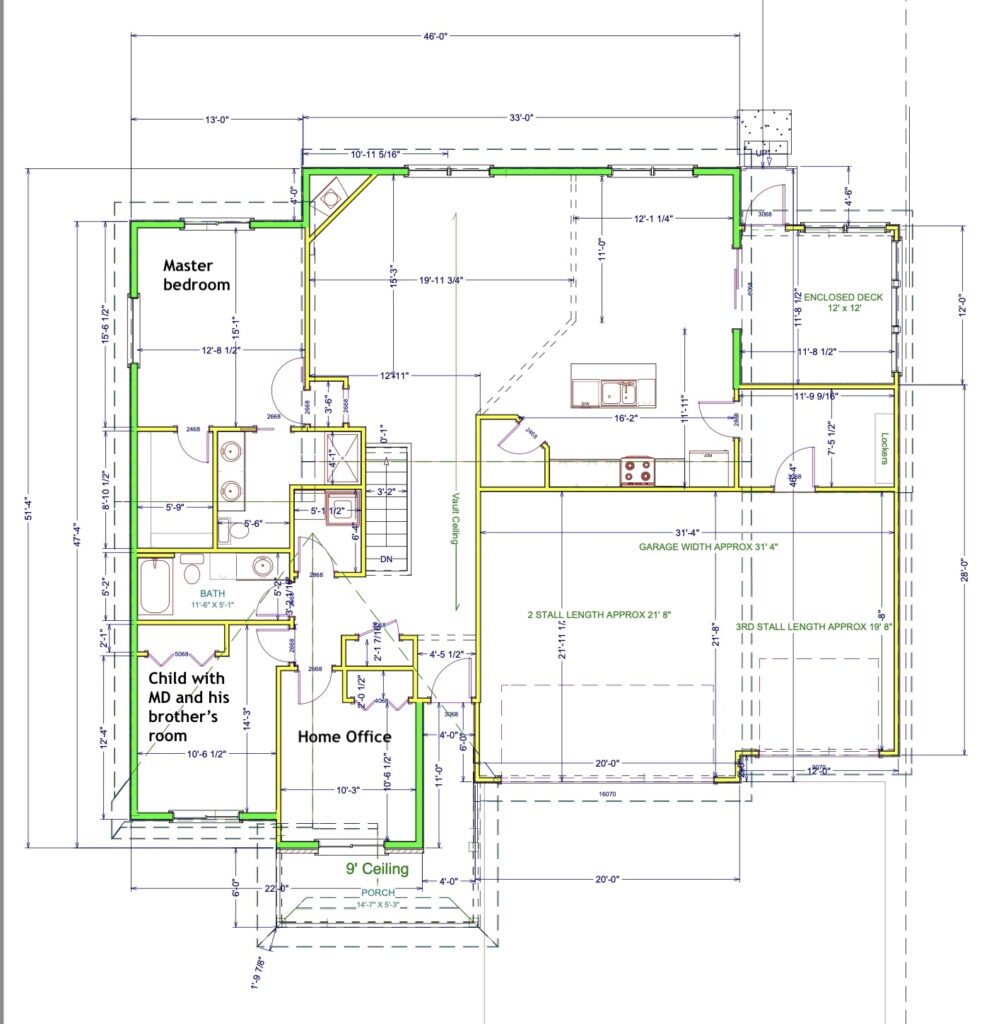This family has a home that is not accessible for their child with Muscular Dystrophy who requires a power wheelchair for mobility.
The family would like to redesign the basement, which would be costly because it would require an elevator or a less expensive option of an incline platform lift.

We need to redesign the upstairs of this home as option #1 and the basement for option #2. Send your designs to: info@hmota.net.
Below are the layouts of both areas:
Basement:
Requires an accessible bathroom and bedroom. Bedroom should be at least 12’x 12′, larger if possible. Download image as needed here:

Main floor:
If funding cannot be obtained for making the basement accessible the main floor will need to be made accessible. Currently, our child with Muscular Dystrophy is sharing a room with his brother, but as the brothers get older, this is becoming more difficult. We need a design, below is the main floor layout. Download image if needed:

