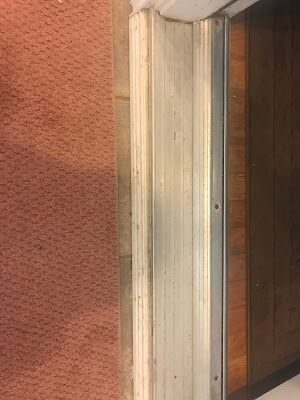Got a call recently from a woman whose 70-year old husband had a fall in the yard and she had to drag him in a wheelchair up the steps of the home into the house. The woman’s husband has multiple sclerosis and is declining.
She described the steps to me but I couldn’t visualize what she needed so she texted me these photos. Any ideas on how to solve her accessibility issue?
Just a note, this woman is a bus driver for a school so does not have much money to work with to solve her problems. I did recommend that she contact the local Area Agency on Aging, PACE and Community Mental Health programs because they have money to spend on home modifications.
What I know about this case:
- Man has MS
- Man is 70, woman is late 60’s
- 2-steps between garage and house are approximately 14″ high
- Needs to access garage directly from house
- Doesn’t want to ramp the front door
- Any constructed ramp over 5″ must have handrails to be to code. I ALWAYS do things to code.
- Woman got the Functional Homes, Inc. name/number from her neurologist, who I have never heard of.
Here are the photos she sent me:
 |
| Inside mudroom leading to garage |
 |
| 4′ between house and garage |
 |
| 14″ rise |
 |
| Threshold between house and mudroom 2″ rise |
Any ideas?
My thoughts:
2′ threshold ramp between mudroom and house.
- This would need to be screwed to the threshold so it doesn’t move
 |
| 2′ threshold ramp |
10′ portable ramp between garage and exterior door.
- This would work but would need to be moved each time the ramp was used or the door to the garage would need to remain open at all times because there is not enough space to leave the ramp up between the garage and the door. Not a good idea to leave a door open during the winter in Michigan.
- The ramp could be put into place each time it was required. The ramp weighs 63 pounds which may be difficult for the woman to handle.
- A smaller ramp would have a greater slope, which would be difficult and dangerous for an older couple. The slope should be 1:12 or greater meaning for every 1″ of rise there should be 1 foot of run.







