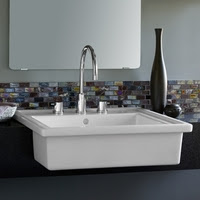The most important aspect of a handicap accessible sink is just that, the sink needs to be wheelchair accessible. Applying universal design principals can make a bathroom not only accessible but beautiful, elegant and spacious. Here are a few of my favorite accessible sinks. Enjoy.
 |
| Porcher Semi-Recessed Sink |
Wheelchair Accessible Sink Basics:
- Depending on the height of the counter, a shallow basin should allow for 27″ clearance from the finished floor to the bottom of the sink, necessary for an individual using a wheelchair. If the counter is 34″ high, then the sink can be 6.5″ deep; if the counter is 33″ high, the sink should be only 5.5″ deep.
- The drain of the sink should be towards the back of the sink to keep the plumbing clear of the wheelchair.
- The sink plumbing should be insulated or have a guard or panel in front of it to prevent burns from the pipes.
- The sink can be inset towards the front of a vanity to allow ease of reach for the faucets.
- The faucets can be off set to one side or another (or the sink turned sideways to allow off setting of faucet) to make the faucet easy to reach.
- Faucets should have long handles that are easy to use.
- If someone is on a bowel or catheter program, a faucet with a tall spigot or pull-out spigot will allow for easy clean up of supplies.
 |
| Kohler Portrait Self Rimming Sink |
Self rimming sinks work well with most vanities. The rim of the sink works well for people with visual impairments for creating definite transitions between the counter top and the sink.
 |
| American Standard Aqualyn |
 |
||
| American Standard Retro |
Below are under mount sinks. Under mount sinks require a strong vanity top like marble, granite or corian.
 |
||||
| American Standard Ovalyn |
 |
|||
| American Standard Studio |
 |
||||||||||
| Kohler Ladena |
Next are Vessel sinks, which ‘sit’ on top of the vanity. Vessel sinks are beautiful but be careful that the vessel sinks don’t sit too high to be comfortable and useful (universal design.)
 |
| Kohler Yin Yang |
Semi-recessed sinks just came to my attention and I think them beautiful but I have not field tested for accessibility. Anyone else? I’d love to know your thoughts.
 |
| Porcher Square Semi-Recessed Sink |
 |
One last option is a sink molded directly into the vanity top. Check this sweet sink out.
 |
| Kohler Iron Works Vanity Top |




