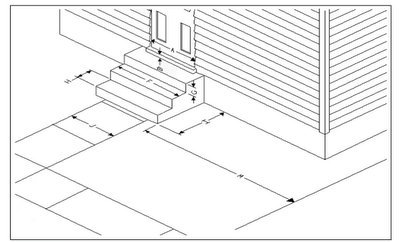When designing a wheelchair ramp:
- Take several photos of the house from many angles to refer to later. You’ll be glad you did.
- Figure out the rise of the ramp. Measure from the threshold of the door to the prospective landing point of the ramp. Ramps should always land on a solid level surface. If the ramp will be landing on a dirt driveway then install a 5’x 5′ landing pad next to the driveway of pavers.
- Figure out the required length of the ramp. ADA regulations require a 1:12 slope or less, which means for every inch of rise you need a foot of run, or for 21″ of rise you need a 21′ long ramp.
- What sort of doorway are you working with? Ramps aren’t as easy as you think to design, you’ll need several measurements for the door.
- A 5’x 5′ landing platform is required at the top of the ramp. If there is a small threshold 2″ or less above a minimum of a 5’x5′ area a small threshold ramp will suffice. A 5’x 5′ landing platform is required at the top of the ramp to allow the wheelchair user to access the door without rolling backwards while opening the door.
- When planning the landing platform at the doorway make sure the swing of the door allows for wheelchair access. If the door swings in front of the ramp pathway the doorway will be blocked by the door itself. Click here to see the ADA regulation drawing.
- Make sure the ramp lands on a solid surface, if the ramp lands on grass or dirt install a 5’x 5′ landing platform made out of cement or pavers.
Basic Wheelchair Ramp Requirements:
- Minimum clear width is 3′, this clear width is clearance inside the handrails of the ramp.
- Handrails: If a ramp run has a rise greater than 6 in (150 mm) or a horizontal projection greater than 72 in (1830 mm), then it shall have handrails on both sides.
(1) Handrails shall be provided along both sides of ramp segments. The inside handrail on switchback or dogleg ramps shall always be continuous.(2) If handrails are not continuous, they shall extend at least 12 in (305 mm) beyond the top and bottom of the ramp segment and shall be parallel with the floor or ground surface (see Fig. 17).
(3) The clear space between the handrail and the wall shall be 1 – 1/2 in (38 mm).
(4) Gripping surfaces shall be continuous.
(5) Top of handrail gripping surfaces shall be mounted between 34 in and 38 in (865 mm and 965 mm) above ramp surfaces.
(6) Ends of handrails shall be either rounded or returned smoothly to floor, wall, or post.
(7) Handrails shall not rotate within their fittings.- 90-degree turns require a 5’x 5′ turning platform, unless the user is utilizing a scooter, power wheelchair or bariatric (extra large) wheelchair in which case 90-degree turns require a 6’x 6′ turn platform.
- Switch backs must be a minimum of 8’x 5′ or for scooters etc. 8’x6′.
- Maximum run for a ramp is 30′, which means after 30′ of run there must be a 5′ long level landing platform that is the same width as the ramp.
Mistakes to avoid when building ramps:
- Don’t build ramps too close to trees. The walkway for the ramp is higher than the ground making tree branches a factor.
- Don’t build a ramp under the drip edge of a house, it makes for water and ice build-up.
- Don’t land a ramp on a public sidewalk it’s usually against not allowed by local ordinances, there is usually a two-foot setback requirement.
- NOT TOO STEEP of a slope!!
- Small turn platforms or no landing platform at the top of a ramp can make a ramp difficult to use.
Anymore ramp suggestions?




