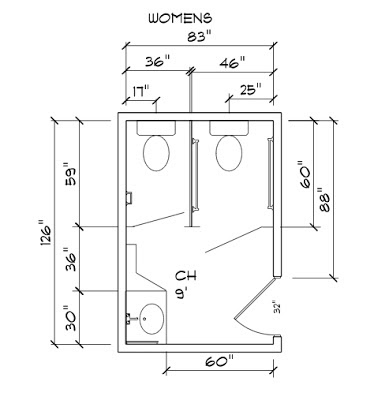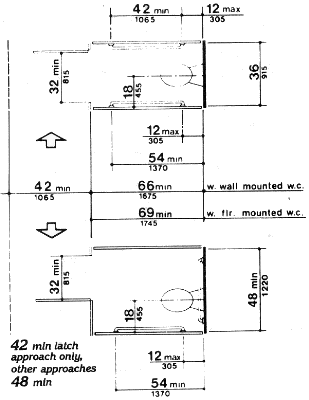So if we start with this standard women’s bathroom configuration how do we convert it into an ADA bathroom? Let’s see, here is the bathroom we are starting with…
Here are the features of this bathroom that are not in compliance with ADA Code:
Features not in compliance with ADA regulations for size and arrangement of toilet stalls (4.17.3):
• The largest toilet stall is 46” wide x 60” deep, ADA codes states stalls must be 60”x 60” but allow the an exception based on the following:
ADA 4.17.3:EXCEPTION: In instances of alteration work where provision of a standard stall is technically infeasible or where plumbing
o The alternate stall can be 36” or 48” in width as long as the stall is 66” deep with a wall mount toilet or 69” deep with a floor mount toilet, per ADA: 4.17.3, Figure 30(b) **See ADA 4.17.3 below.
- Centerline of toilet needs to be 18” on center from sidewall, currently 25” on center from side wall.
o Per ADA code 4.17.3 : The centerline of the water closet shall be 18 inches (455 mm) from the side wall. - Need grab bar behind toilet because stall is wider than 36”.
**ADA compliance code 4.17.3, Figure 30(b): Two alternate stalls are illustrated; one alternate stall is required to be 36 inches (915 mm) in width. The other alternate stall is required to be a minimum of 48 inches (1220 mm) in width. If a wall mounted water closet is used, the depth of the stall is required to be a minimum of 66 inches (1675 mm). If a floor mounted water closet is used, the depth of the stall is required to be a minimum of 69 inches (1745 mm). The 36 inch wide stall shall have parallel grab bars on the side walls. The 48 inch minimum stall shall have a grab bar behind the water closet and one on the side wall next to the water closet. In each alternate, the centerline of the water closet is 18 inches (455 mm) from a sidewall. -
Features in compliance with ADA code:
- Required 48” turn space in front of stall.
- 30” wide x 48” deep space in front of sink. Sink should be wall mounted 17”-‐
19” wall to front edge of sink.
o Sink basin needs to be no more than 7” deep. o Counter top height 34”.
o Insulatedpipes.
o Paddle, infrared, or touch controls.
o Mirror height 40”.
• Swing exterior door out of bathroom, or at the very least change hinge side to other side so that when the door is opened it doesn’t block the bathroom stalls.
The other important consideration when planning for an ADA bathroom is make sure the approach or area in front of the bathroom stall meets ADA bathroom regulations.
And the answer to the last question is yes. You can leave counter space next to the sink as long as there is 30″ wide clearance under the sink. This was a surprise to me, I thought 36″ was required.
Anyone else have suggestions, designs to share or a design that needs to be figured out? It’s always good fun to work together.





